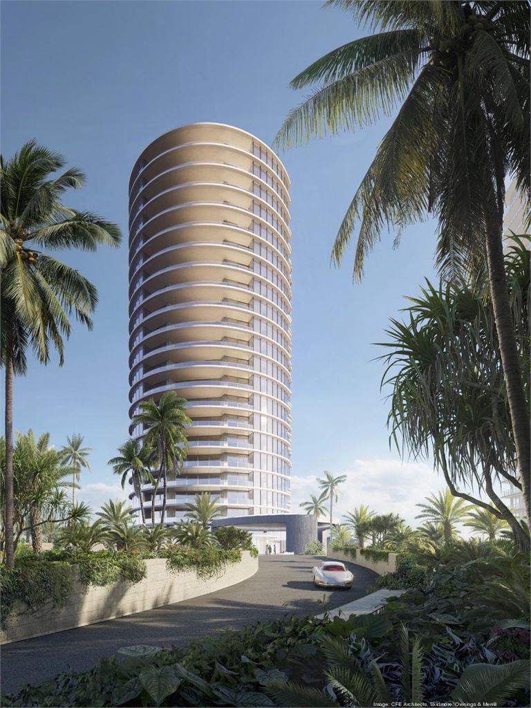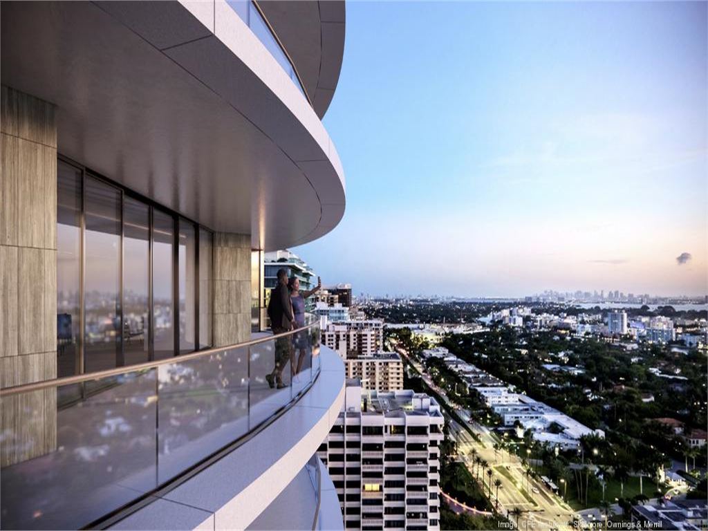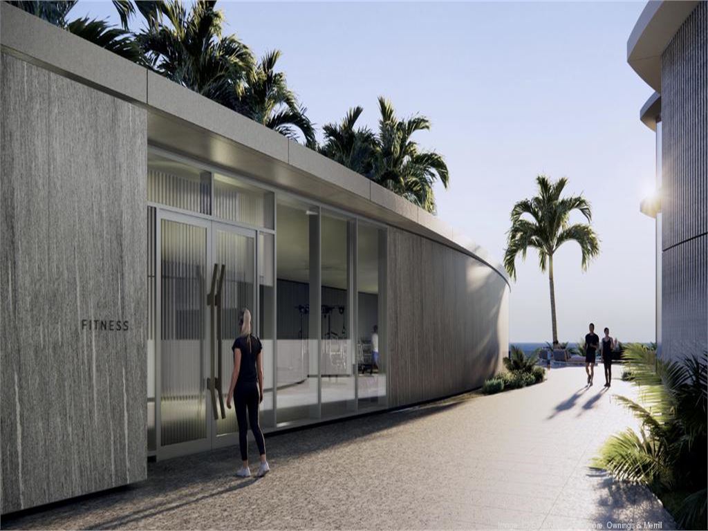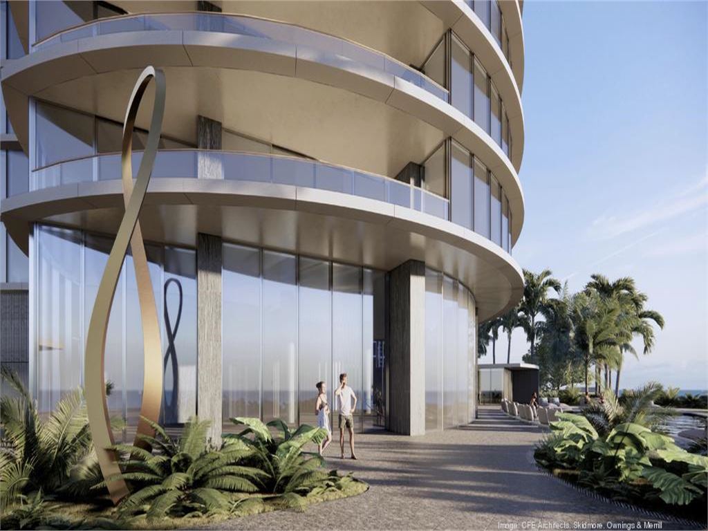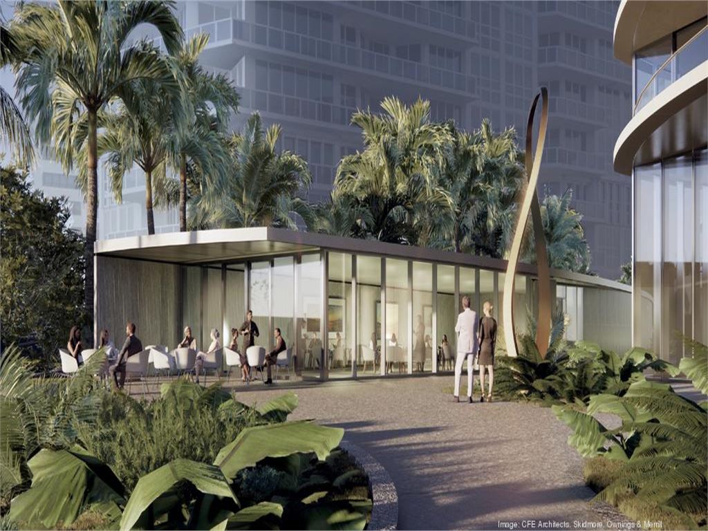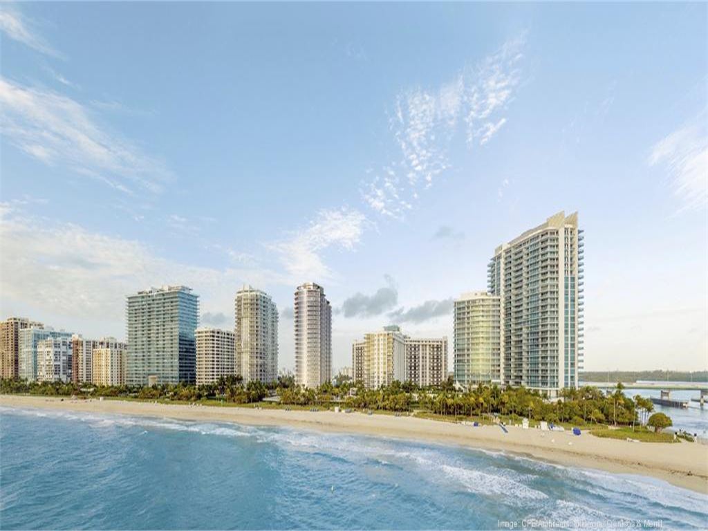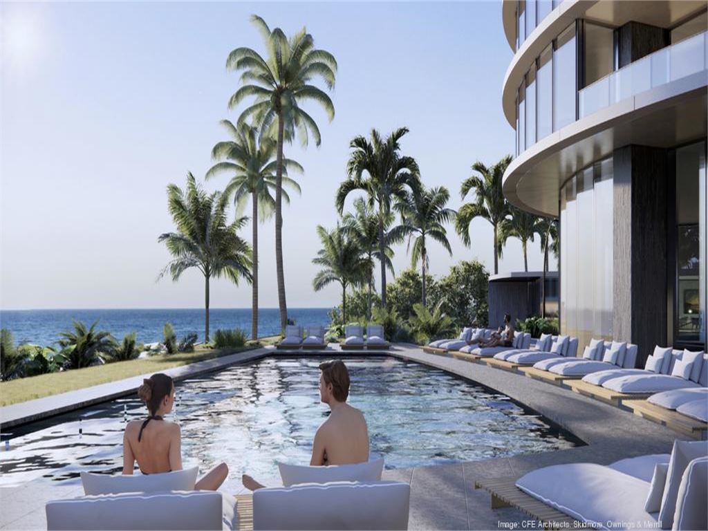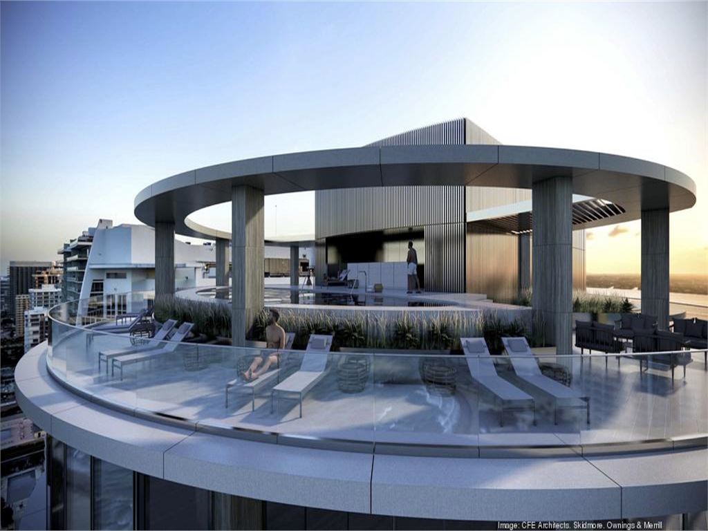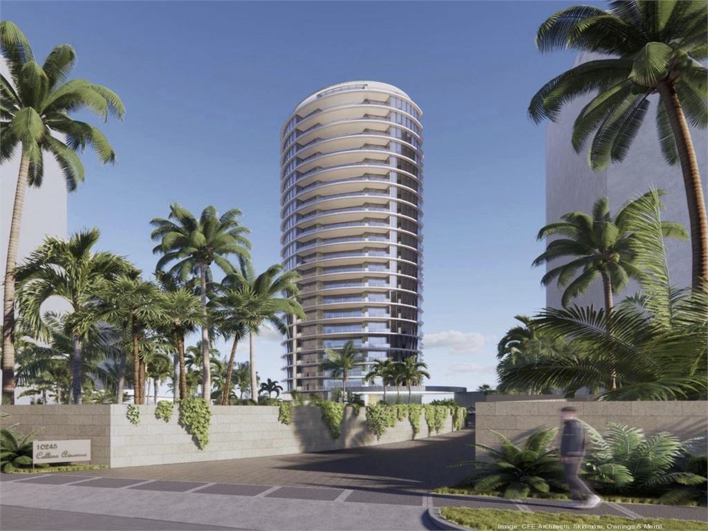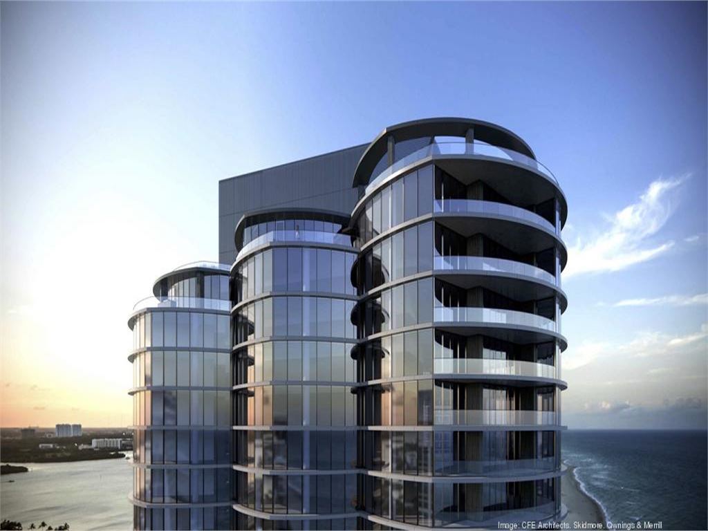Located at 10245 Collins Ave. Bal Harbour FL 33154
Click Link for Direct Property Information https://condosandcondos.com/condos-for-sale/Bal-Harbour/Residences-of-Bal-Harbour
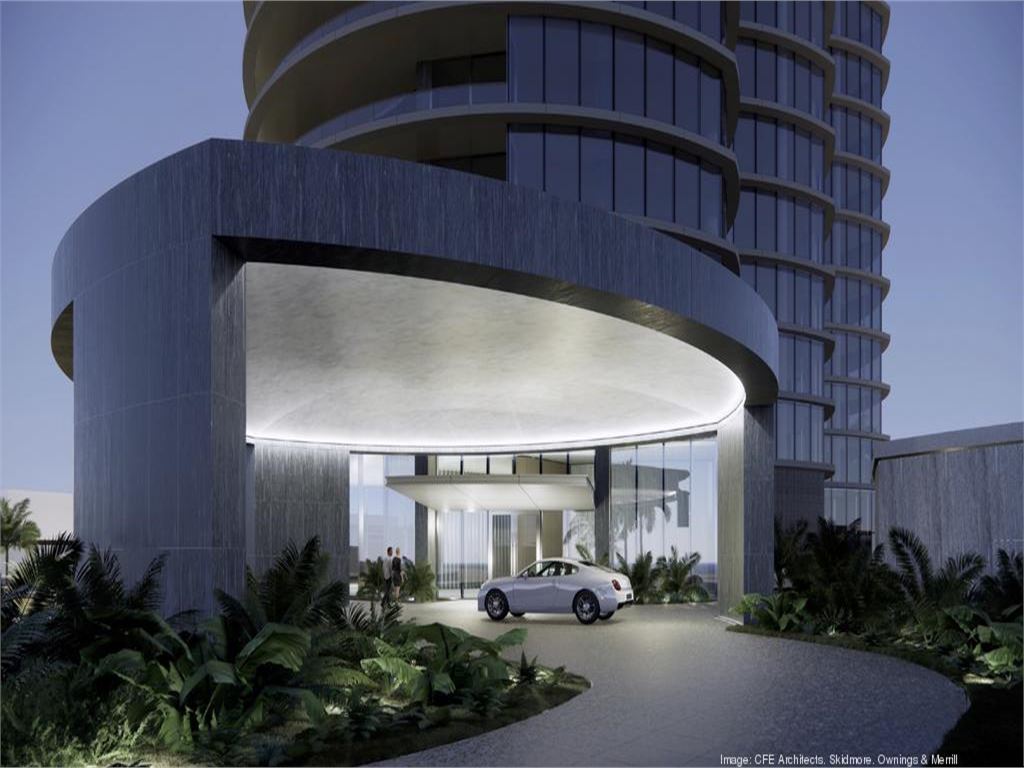
Residences of Bal Harbour 10245 Collins Ave. Bal Harbour FL 33154 
Residences of Bal Harbour 10245 Collins Ave. Bal Harbour FL 33154 
Residences of Bal Harbour 10245 Collins Ave. Bal Harbour FL 33154 
Residences of Bal Harbour 10245 Collins Ave. Bal Harbour FL 33154 
Residences of Bal Harbour 10245 Collins Ave. Bal Harbour FL 33154 
Residences of Bal Harbour 10245 Collins Ave. Bal Harbour FL 33154 
Residences of Bal Harbour 10245 Collins Ave. Bal Harbour FL 33154 
Residences of Bal Harbour 10245 Collins Ave. Bal Harbour FL 33154 
Residences of Bal Harbour 10245 Collins Ave. Bal Harbour FL 33154 
Residences of Bal Harbour 10245 Collins Ave. Bal Harbour FL 33154 
Residences of Bal Harbour 10245 Collins Ave. Bal Harbour FL 33154
THE RESIDENCES OF BAL HARBOUR is the newest ultra-luxury oceanfront condominium located at 10245 Collins Avenue in Bal Harbour. Situated on the former site of the Carlton Terrace condo, this modern-day masterpiece will rise 24-stories and contain 88 uber-luxury oceanfront residences. Developers Related Group and Two Roads Development have partnered on the project. CFE Architects and Skidmore, Owings & Merrill are the architects.
Located on 2.7-acres of oceanfront, The Residences of Bal Harbour will feature 61 units and rise 24 stories tall with 3 to 5-bedroom floor plans ranging from 3,222 to 4,771 square foot options. The larger penthouses units run from 5,927 to 12,339 square feet.
The Residences of Bal Harbour is a new construction condominium building. Units will feature ocean and intracoastal views from each residence, wraparound balconies, high-impact floor-to-ceiling windows and sliding glass doors.
Residents of The Residences of Bal Harbour will enjoy wonderful amenities including: a state-of-the-art fitness center, private spa, ground-floor fine dining restaurant, rooftop pool, rooftop bar, two-ground floor sunrise and sunset pools, private beach access, screening room, virtual reality room, pickleball and paddle ball courts, gardens, and much more. Additionally, there are 160 parking spaces.
The Related Group and Two Roads Development are partnering to create a new condominium project in Bal Harbour, The Residences of Bal Harbour. The developers paid $135.2 million for an existing 88-unit condo tower and land located at 10245 Collins Avenue. The proposed tower is expected to rise 24 stories tall featuring 61 luxury residences and 160 parking spaces which will be located in the basement of the tower.
Residences of Bal Harbour Features
- Waterviews from each residence
- Wraparound balconies of each residence
- 3 to 5 bedroom floor plan options
- 3,258 to 4,754 square feet
- High-impact floor-to-ceiling glass windows and sliding glass doorsDirect, private elevator entry to each residence
- Gracious 10-foot ceilings with floor-to-ceiling windows
- Private 10- to 12-foot-deep terraces designed to provide direct views of the Atlantic from every residence
- Expansive living, dining, and entertaining area accented with linear cove lighting
- Custom Italian kitchens designed by Tara Bernerd & Partners featuring honed marble countertops, backsplash, and island
- Sub-Zero Wolf Appliance Suite
- Primary bathrooms feature natural stone flooring and walls, custom bathtub, bespoke mirrors and light fixtures
- Walk-in wardrobes in each bedroom
Residences of Bal Harbour Building Features
- An expanse of 200 linear feet of pristine private shoreline
- Gold level LEED certification
- Residential butler
- Dedicated lifestyle concierge
- 24-hour security and valet service
- House car
- On-site general manager
- In-residence dining and catering from signature on-site restaurant
- Home management services from cleaning and maintenance to floral and pantry stocking (Available at an additional fee)
- Signature oceanfront restaurant by a celebrated chef exclusive to residents
- Beachside swimming pool and outdoor spa with sunbeds and cabanas
- Pool and beachside food and beverage service
- Direct entry to the dedicated beach, equipped with lounge chairs, umbrellas and service
- Sprawling conservatory offering daily breakfast bar
- Stylish cocktail lounge and speakeasy
- Dramatic double-height lobby with open lounge area
- Luxury guest suites for friends and family
- Sunrise lounge with catering kitchen for entertaining and events
- Private spa with sauna and treatment rooms
- State-of-the-art fitness center with high-impact training room overlooking the Atlantic Ocean
- Bespoke wine room
- Private salon for personalized beauty services
- Screening room
- Imaginative children’s playroom
- Intimate garden and meditation lounge areas overlooking the Atlantic
- Bicycle storage
CFE is listed as the architect for the project with Skidmore, Owings & Merrill as the designer. The Architectural Review Board is scheduled for October 6 to review an updated proposal for The Residences of Bal Harbour.
The Residences of Bal Harbour is located at 10245 Collins Avenue. Its location places its residents within walking distance of the world-renowned shops and restaurants at the Bal Harbour Shops. The Residences of Bal Harbour is also within walking distance of Haulover Park. By car, The Residences of Bal Harbour condominium is 15 minutes from the Aventura Mall, 25 minutes from South Beach, 30 minutes from the Miami International Airport, and 35 minutes from the Fort Lauderdale Airport.
